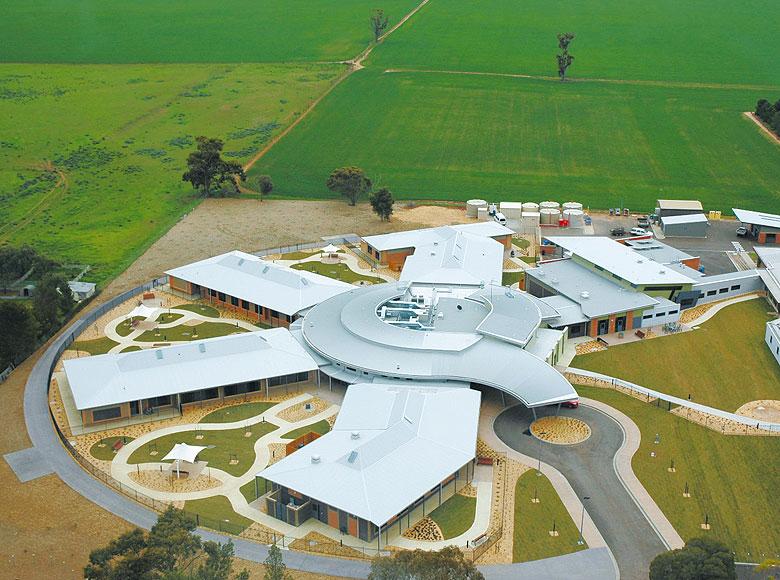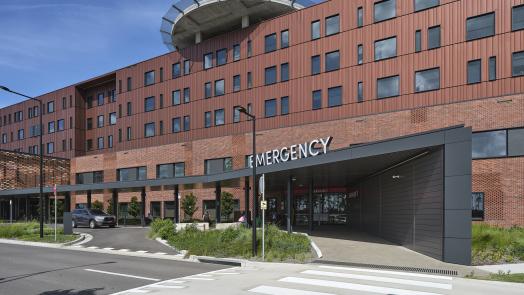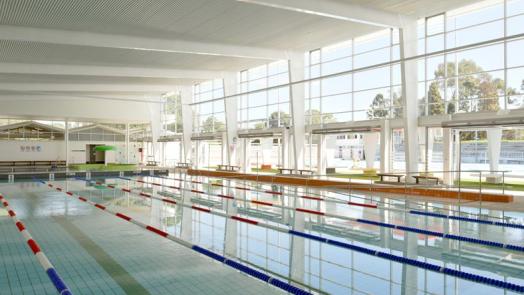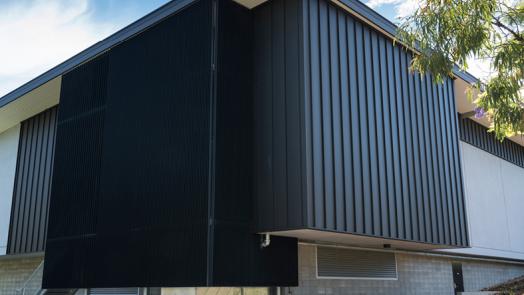When roofer Craig Fraser first saw the plans for the roof of the redeveloped Rural Northwest Health facility in regional Victoria, he could feel a headache coming on.
The health service development was designed by Baade Harbour Australia Pty Ltd, a leading Melbourne and Geelong architectural firm which specialises in rural health and education projects and which worked closely with Victoria's Department of Human Services and Rural Northwest Health to achieve the project outcomes.
Situated in the wheat belt region of Victoria, approximately 350 kilometres north west of Melbourne, the original Warracknabeal District Hospital admitted its first patients in 1891.
Stage one of the development added more than a century later consists of four, 15 bed aged care wings, a central administration hub and support services. The unique feature is the central core which is curved in plan to create sweeping curves over the front entry.
The dramatic design called for the use of tapered roof cladding sheets to achieve its impact and that added an extra level of complication for the roof fixer.
"When it came to designing the Rural Northwest Health facility, we wanted to create a signature building that offered plenty of natural light and views for the residents whilst ensuring good functional planning which is an essential requirement for rural hospitals and health care facilities," said project architect Mr Kevin Johnson.
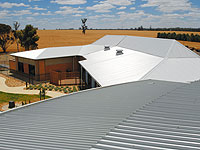
"The use of LYSAGHT® roofing roll formed in COLORBOND® steel in various profiles enabled us to achieve the design we wanted without having to compromise, because it gave us design flexibility not afforded by other roofing materials."
"This is the second project where we have used tapered LYSAGHT® roofing. The first was on a project we completed for the Myrtleford Hospital and so we felt comfortable using LYSAGHT LONGLINE 305® for Warracknabeal."
The uniquely shaped roof consists of 2,900 square metres of tapered LONGLINE 305® profile, roll formed in COLORBOND® steel and 3,300 square metres of CUSTOM ORB® profile in the colour Shale Grey.
LYSAGHT LONGLINE 305® is a concealed-fixed roof cladding with bold ribs and wide pans. Its profile design allows roll forming to achieve a tapered effect, with pan width reduced by up to 50 per cent of normal width at one end.
Because of its suitability for roofing with a pitch as low as one degree (one in 50), LONGLINE 305® can be tapered and fixed to achieve a sweeping fan effect, allowing curved and rounded roof shapes to be clad with ribs radiating from a central point.
Roofing installation on the project was carried out by four fixers from Watershed Commercial Roofing of Mt. Helen, Victoria.
"This is definitely one of the most challenging jobs we have undertaken," said Watershed's Project Manager Craig Fraser.
"When I first saw the design I was apprehensive. The aged care wings are pretty straightforward, but I was a bit concerned about the difficulty the curved roof would pose, especially where it changes direction as it leads out to the front awning.
One of the most critical aspects of the whole project was the precise measuring of the radius of the curved roof, which was done by Craig in conjunction with Jonathan Burns from BlueScope Lysaght.
"The LONGLINE 305® sheets for the outer circle of the main central building were all tapered by BlueScope Lysaght prior to delivery to site," Craig said. "That ensured the project ran very smoothly and avoided any downtime for our fixers.
"The sheets were 300mm wide at the bottom and tapered to 150mm at the top. It was amazing just how perfectly they followed the curve."
