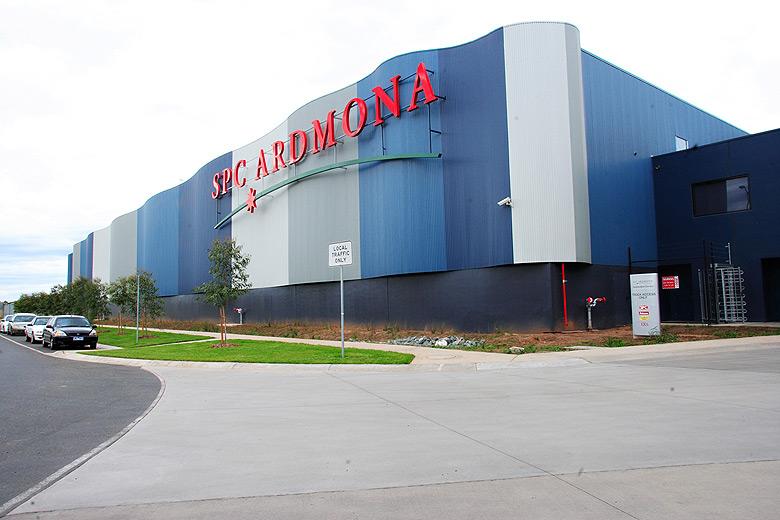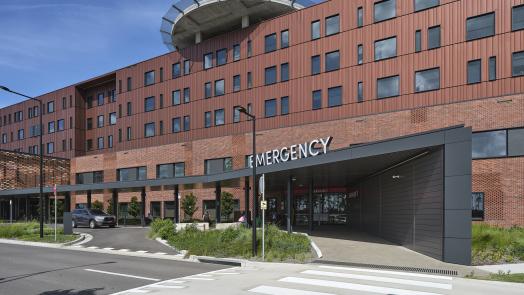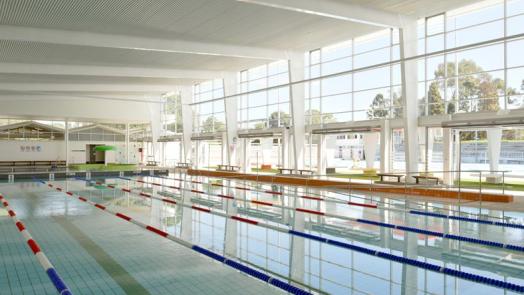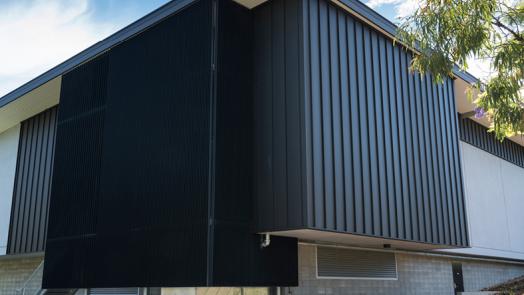A new A$15 million warehouse for SPC Ardmona in regional Victoria is proof that even large storage facilities can rise above the repetitive sameness of industrial design.
Melbourne architectural practice, The Ellis Group, produced the concept for the massive 215 metres by 99 metres Shepparton warehouse, with a design and construction contract awarded to Ballarat company, H Troon Pty Ltd.
Both companies have extensive experience delivering major industrial and commercial facilities.
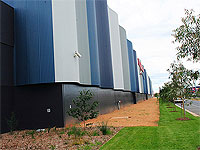
The warehouse roof is clad in conventional style using 26,000 square metres of LYSAGHT TRIMDEK® profile sheeting made from ZINCALUME® steel, but it is the warehouse's two external walls facing surrounding streets which have given the building its distinctive look.
Architect Geoff Ellis, designed a waveform pattern for the warehouse walls to help break down their bulk.
He then emphasised the result by specifying wall cladding in LYSAGHT CUSTOM ORB® profile to repeat the corrugated effect on a much smaller scale.
On a prominent corner of the SPC Ardmona site in Shepparton the two walls are clad in a repeating CUSTOM ORB® profile pattern of the COLORBOND® steel colours Shale Grey™, Windspray®, Deep Ocean®, Ironstone® and Surfmist®.
The dramatic effect of the treatment is highlighted by the walls' parapet configuration which completely conceals the roofline from the street.
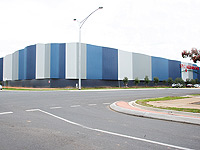
Roof and wall cladding for the warehouse project was carried out by commercial roof specialist, Hadfield Industries, a company with more than 30 years experience as a key contractor to the construction of major facilities throughout Victoria and New South Wales.
The company is based in Albury but also has branches in Canberra and Melbourne.
Hadfield Industries' notable achievements include cladding work for Australian Defence Industries (60,000 square metre factory in regional Victoria), Finemores Transport (44,000 square metre factory in Melbourne), Visy Industries (25,000 square metre factory in Wodonga) and HMAS Albatross (45,000 square metre Fleet Air-arm facility in Nowra, New South Wales).
"It was an unusual and in some ways a challenging job," said Hadfield Industries' Steve Wilcox.
"The 24.5 metre lengths of roof cladding were delivered on specially configured semi-trailers from from BlueScope Lysaght's Lyndhurst (Melbourne) branch.
"The challenge in cladding the walls was that they not only curved in and out, but that the parapet went up and down.On the corners we had to make the sheets and the flashings curve in two directions.
"We resolved most of the issues in our sheet metal shop using samples of the LYSAGHT TRIMDEK® roofing, the LYSAGHT CUSTOM ORB® wall cladding and the flashing before we began cladding work on site.
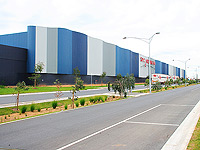
"All of the LYSAGHT CUSTOM ORB® sheets for the wall cladding were applied vertically and we collaborated with the architect to ensure we achieved bands of colour without needing to compromise on the integrity of the fixing.
"Where necessary we back-lapped to ensure that we weren't joining over the purlin cleats or the columns."
Cladding large buildings is a Hadfield Industries' speciality, but Steve Wilcox said the striking design of the SPC Ardmona warehouse had added interest to the job.
"With the roof concealed behind the curving parapet there were obvious challenges associated with ensuring that we created a weathertight seal," he said.
"We overcame that by fabricating and using two-part flashings in Pittsburgh lock seam style.
"The apron section of each flashing went up behind the rear of the wall sheeting and then a tapered, curved flashing came out into the box gutter."
Despite the challenges Hadfield Industries rates the finished result highly.
"I think this will get architects thinking about what they can achieve with a warehouse. It looks very impressive," Steve Wilcox said.
