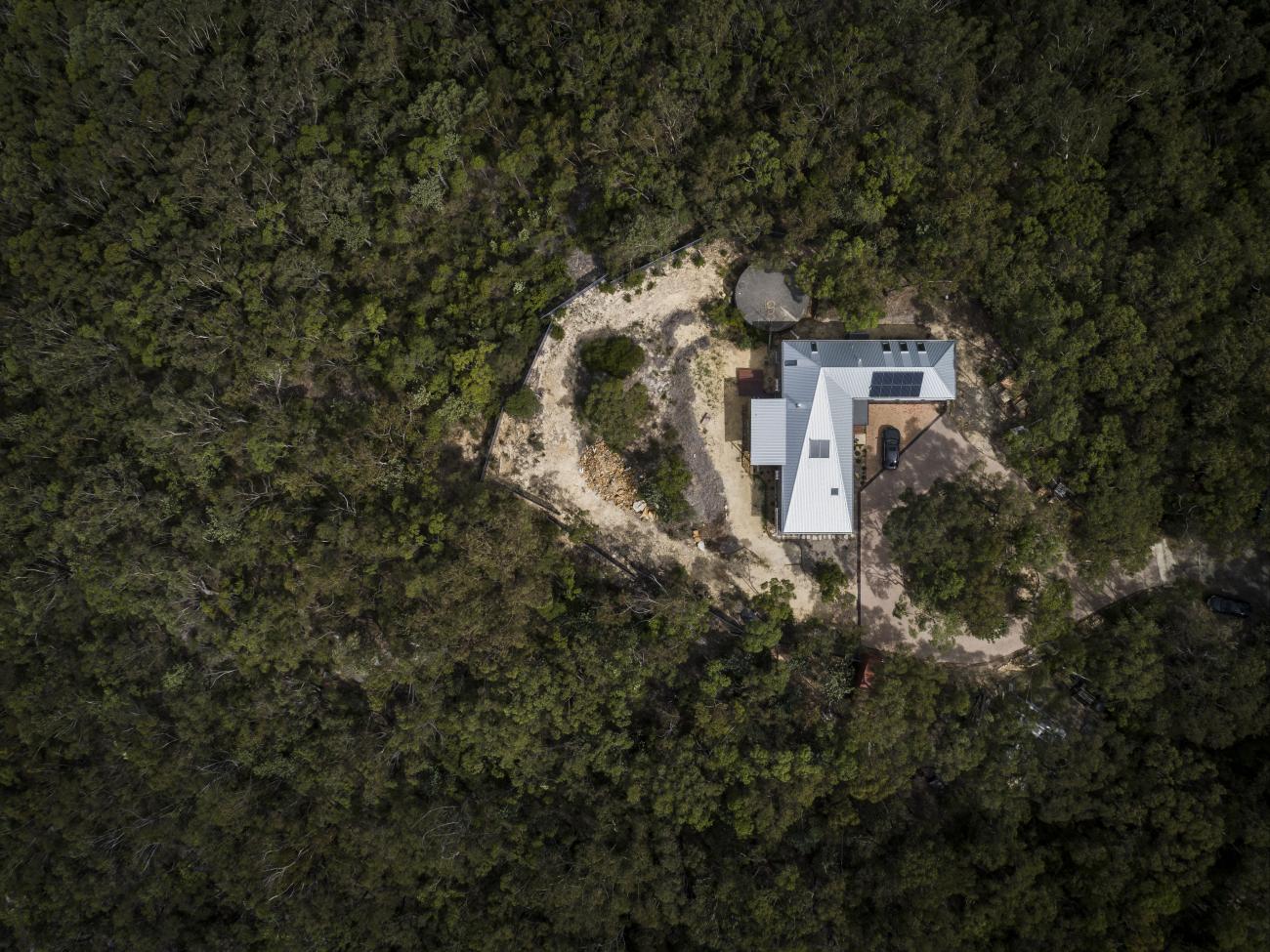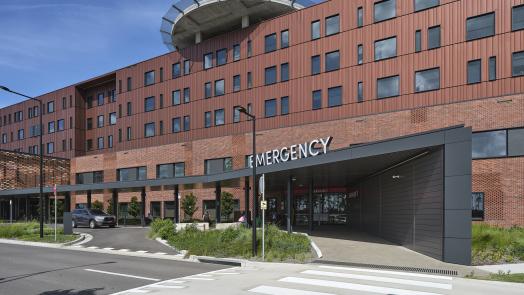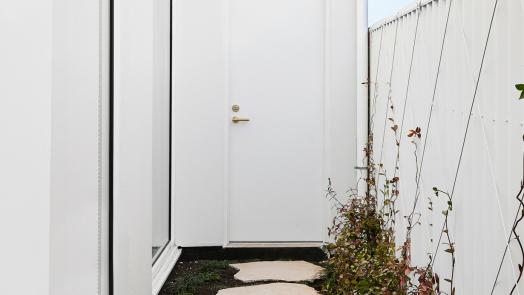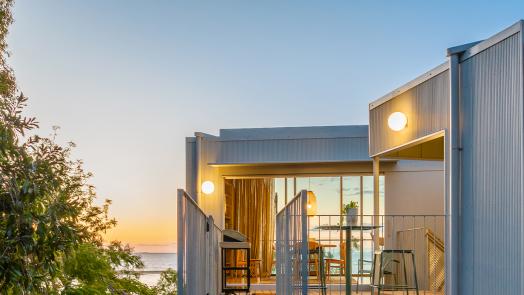Australia has a long history of bushfires – in recent years just about every state and territory has been affected by major blazes leading to human casualties, flora and fauna losses as well as destruction of property.
In 2009 as part of Australian Standard 3959 (AS 3959-2009), covering construction of buildings in bushfire prone areas, the BAL (Bushfire Attack Level) rating was introduced and has since evolved with a number of updates. A ‘bushfire prone area’ is defined by the presence of bushfire prone vegetation at the build site spreading to a 100-metre radius from this point.
By way of a simple explanation, BAL measures the potential for a home to be exposed in the event of a bushfire, taking into consideration ember attack, radiant heat and direct flame contact. The BAL rating determines the construction and building requirements needed when constructing new homes or renovating in these bushfire prone areas, including what building materials can be used.
There are six BAL ratings in accordance with the Australian Standard: BAL-Low, BAL-12.5, BAL-19, BAL-29, BAL-40 and BAL-FZ – the BAL ratings are ranked taking into consideration ‘heat flux’ which is measured in kW/m² (Kilowatts per metre squared).
What is heat flux?
Heat flux is the rate of energy that passes through a surface. For heat flux to exist there must be temperature differences from the exterior and interior of a building. Using brick veneer construction as an example, if exposed to fire, the radiant heat from the exterior brick walls gradually radiates heat through the conducting solid (sarking, frame, insulation), through to the plaster in the ‘cold’ environment.
The kW/m² measurement relates to the amount of heat energy exerted on a metre of space – one kW of heat energy is about the same heat as the sun generates on a one metre space during summer./p>
Explaining the six BAL levels
BAL-Low: This is the lowest BAL rating. There are no special construction requirements for these zones, although some States and Territories may ask for a minimum standard.
BAL-12.5: This is a low-risk rating but recognises the risk of wind-ignited embers and burning debris. The heat flux is still considered low. Certain construction requirements will need to be applied at this location.
BAL-19: This rating presents a moderate risk to the property with increasing levels of ember attack and an increasing heat flux of up to 19 kW/m². Some construction requirements will need to be made.
BAL-29: At BAL-29, there’s a high risk that the property could be affected by bushfires including a higher risk of ember attacks and an increase in heat flux up to 29 kW/m². More extensive building requirements now come into play.
BAL-40: This is a very high-risk rating with a strong chance of ember attack and with some likelihood of direct exposure to flames and a heat flux up to 40 kW/m². Considerable precautions will need to be taken when constructing a home in this area.
BAL-FZ: BAL-FZ is reserved for the most extreme locations where there’s a high risk of ember attack and exposure to radiant heat at direct flames. A high level of specialised construction will be needed.
Construction considerations for BAL-affected areas
Some construction materials are better suited for use in BAL-affected areas, particularly in the higher risk areas where non or low combustible materials are required.
Similarly, certain building designs will also fare better in these more demanding bushfire environments. A few considerations when designing a home in an area with a high BAL rating include:
- Keep the roof design simple. Complex roofs are more likely to accumulate debris making it more vulnerable to ember attack.
- Minimise open spaces under floors and decks
- Eliminate gaps between walls and roofs
- Minimise re-entrant corners (any inside corner that forms an angle of 180° or less).
Certain benchmarks will also have to be met relating to windows and doors, insulation, subfloors, water and gas supply to the property and to other areas.
Choice of materials
From a BAL-19 rating and upwards, external walls must be made from bushfire resistant or non-combustible material.
LYSAGHT® roofing and cladding products made from COLORBOND® steel or ZINCALUME® steel won’t ignite or contribute to the spread of fire, and may be used wherever a non-combustible material is required. Similarly gutters and downpipes should also be non-combustible, such as those available in the LYSAGHT® guttering, fascia and rainwater goods range.
With the LYSAGHT® roofing and cladding range, meeting appropriate BAL requirements doesn’t mean you have to sacrifice aesthetics and great design.
Note: This article is intended only as a general guide, please consult your architect or builder to discuss your own requirements. Additional general information can be found here:




