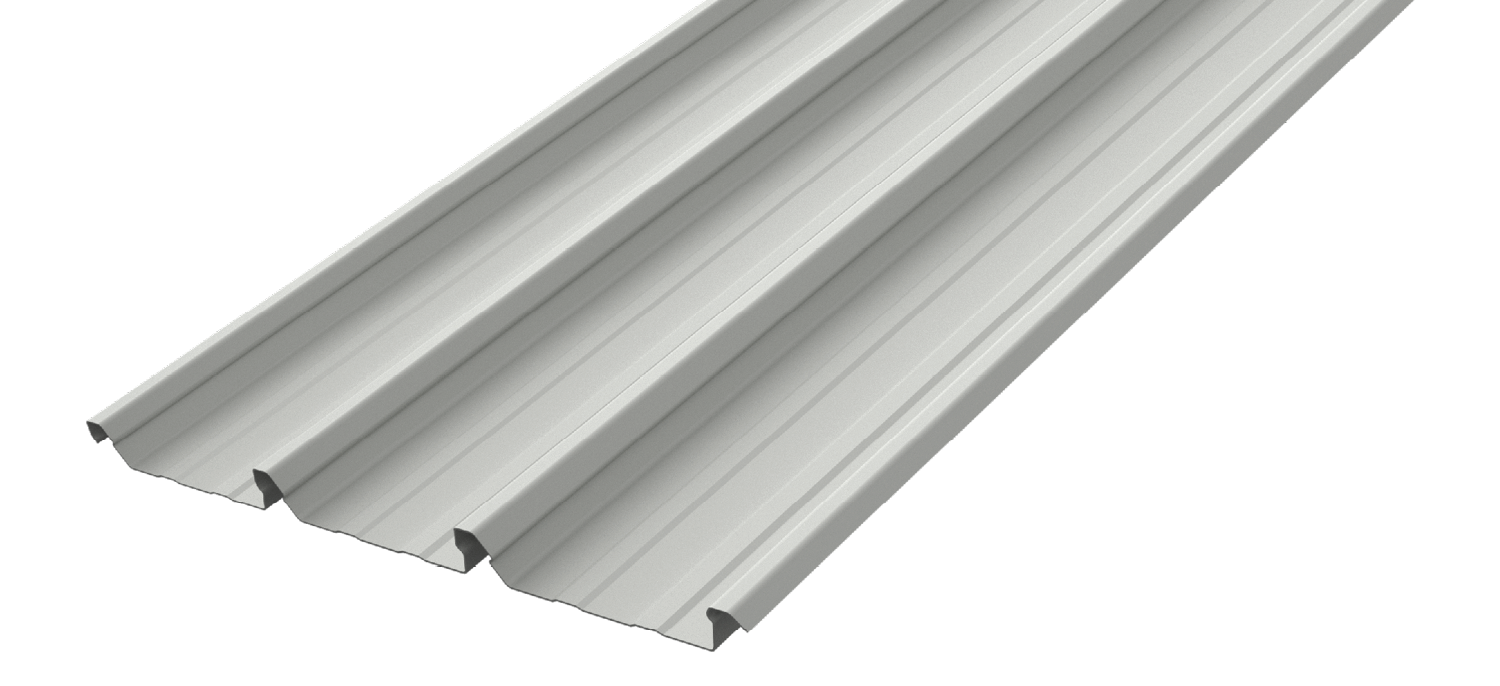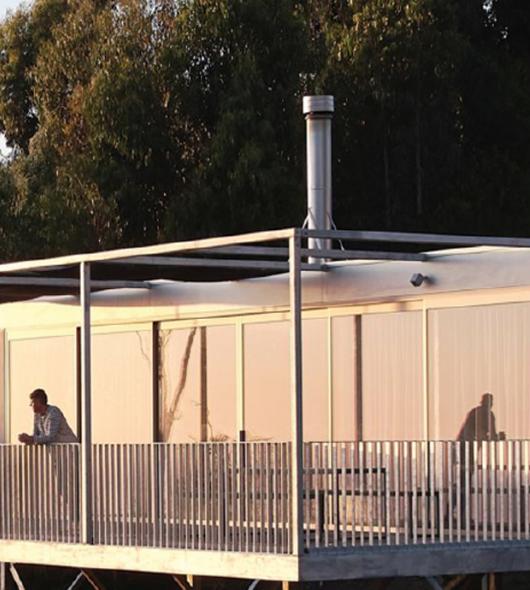
Cumulus House
Where the Great Ocean Road Meets LYSAGHT KLIP-LOK CLASSIC® 700
Cumulus House stands majestically along the famed Great Ocean Road, its presence a harmonious blend of contemporary design and functional elegance. The home’s architectural form, designed as a weekend retreat for a young family, captures the sublime beauty of Bass Strait with a design that's as robust as it is aesthetically pleasing. Here, the LYSAGHT KLIP-LOK CLASSIC® 700 in ZINCALUME® steel becomes not just a material, but a defining element of the home's character.
The design of Cumulus House is rooted in the principles of modernist California architecture, reinterpreted through the Australian beach house lens. Each line and angle has been conceived to respect and enhance the site's steep slope while providing privacy and maximising panoramic views. The LYSAGHT KLIP-LOK CLASSIC® 700 roofing plays a pivotal role in this vision, its strong ribbed profile and fluted pans delivering both the contemporary aesthetic and structural integrity required for such an ambitious project.
Chosen for its supreme watertightness and minimal maintenance needs, KLIP-LOK CLASSIC® 700's concealed fixings ensure a sleek and uninterrupted finish. The profile’s bold ribs rise dramatically from the flat pans, casting ever-changing shadows that dance with the day's light, echoing the movement of the sun and the sea.
This innovative roofing and walling solution, made with ZINCALUME® steel, offers architects and builders the flexibility to create without compromise. Its long-spanning capabilities mean fewer supports are needed, allowing for Cumulus House's open, fluid spaces that seamlessly transition from indoors to out. The profile's adaptability is showcased through the home’s nuanced design, which embraces the natural contours of the landscape.
As the sun traces its path across the sky, the ZINCALUME® steel reflects varying tones, from the soft light of dawn to the rich, deep hues of dusk. This dynamic interplay of light ensures that Cumulus House is not only a structure but a living canvas upon which the day paints its masterpiece.
Cumulus House is a featured marvel in Episode 3 of Australia ByDesign Architecture, Series 6, offering viewers an intimate glimpse into the integration of LYSAGHT KLIP-LOK CLASSIC® 700 in a home that is as much a work of art as a family sanctuary.
Explore the complete story of how LYSAGHT KLIP-LOK CLASSIC® 700 in ZINCALUME® steel shapes Cumulus House into a testament of timeless design on YouTube. Here, architecture enthusiasts and aspiring homeowners can discover the convergence of innovation, sustainability, and style that Lysaght offers.
KLIP-LOK 700 CLASSIC®
An evolution of the original KLIP-LOK® profile featuring longitudinal fluting along the length of the pan






