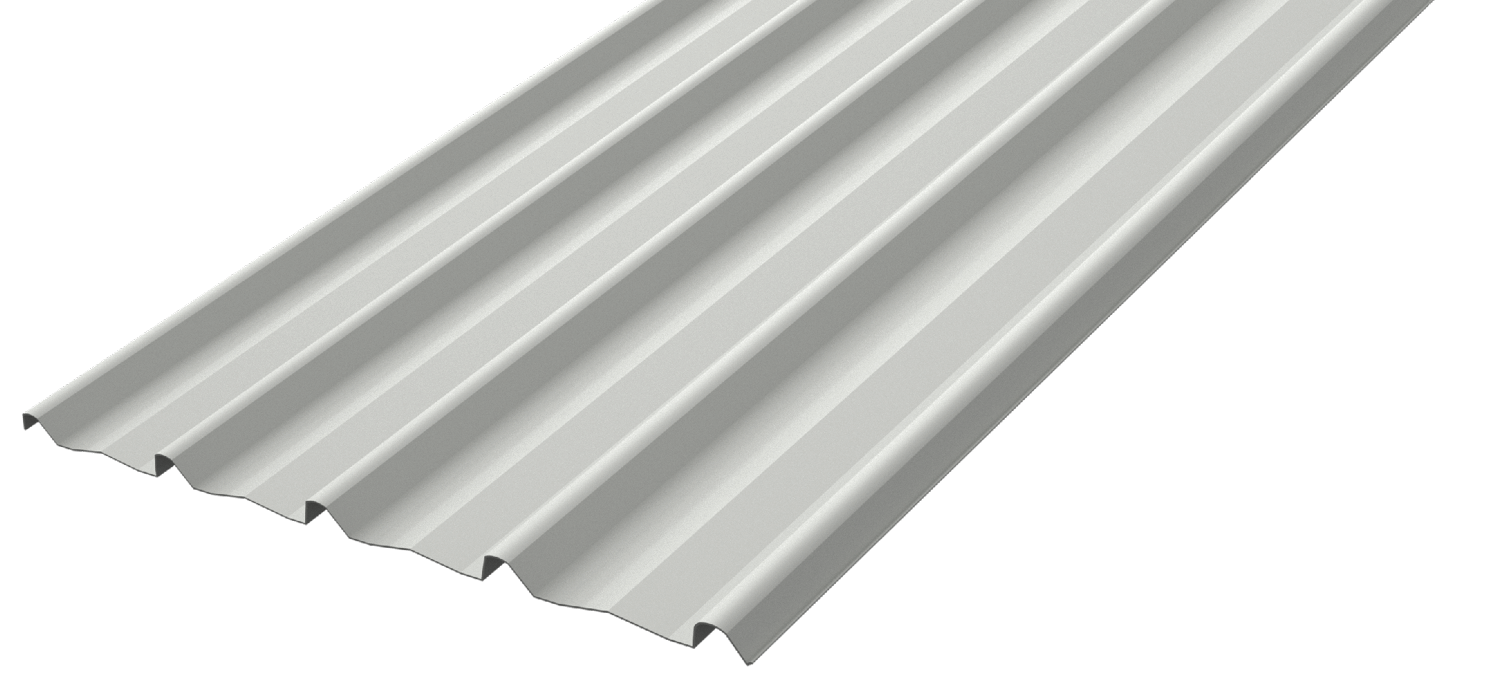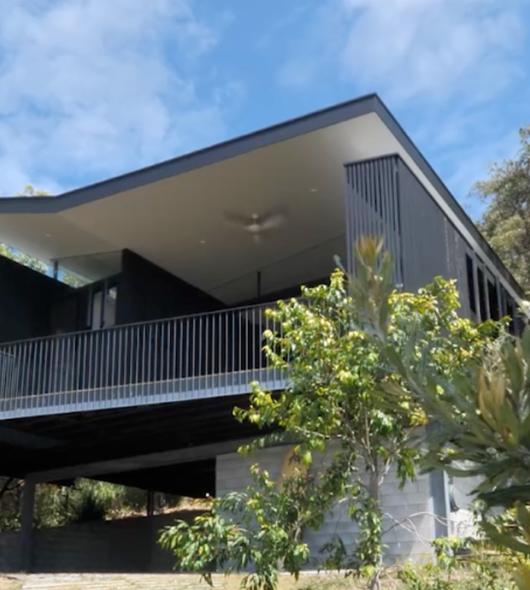
Baker Boys Beach House
Blending Innovative Design with Coastal Resilience
Nestled within the lush landscape of Minjerribah on North Stradbroke Island, the Baker Boys Beach House is a contemporary nod to traditional beach shacks. This architectural gem, brought to life by Refresh Design with interiors by Flokk Interiors and constructed by Bespoke Constructions, reinterprets the classic holiday home through a modern lens, perfectly blending camping elements with modern comforts.
Architectural Distinction with a Butterfly Roof
Central to the Baker Boys Beach House's allure is its unique butterfly roof. This V-shaped design, with panels sloping downwards to a central point, is as visually arresting as it is functional, channeling rainwater efficiently while augmenting the home's aesthetic charm.
LYSAGHT TRIMDEK®: Perfectly Suited for Coastal Settings
For this project, the roofing of choice is the LYSAGHT TRIMDEK® profile, crafted from COLORBOND® steel in the Wallaby® colour. Renowned for its trapezoidal ribs and subtle fluting in the pans, TRIMDEK® offers a stylish yet simple finish. Its lightweight and economical nature, coupled with an outstanding spanning capacity and resilience to deformation, makes it ideal for the Baker Boys Beach House's coastal environment.
Integrating with Nature
Designed to evoke memories of the quintessential beach shacks of the 60s to 90s, the house uses 'pods' for sleeping and service areas around a central sheltered space, under the lightweight butterfly roof. This layout provides an immersive experience, akin to being in a shelter rather than inside a conventional house.
Embracing the Landscape
Positioned on a steep slope, the house's rear connects with the bushland reserve, while the front cantilevers to maximise views and provide sheltered parking and storage. The butterfly roof, adorned with LYSAGHT TRIMDEK® roofing, complements the surrounding natural setting, creating a striking yet harmonious presence.
A Homage to Camping and Community
Accommodating up to ten people from three families, Baker Boys Beach House is a communal retreat. The open-plan living spaces, wrapped in textured timber, evoke an outdoor feel. Clerestory windows under the butterfly roof flood the interior with light, offering views of the treetops and reinforcing the connection to nature.
Rest and Rejuvenation in Nature's Lap
Baker Boys Beach House stands as a testament to how contemporary design can enhance and coexist with natural environments. The LYSAGHT TRIMDEK® roofing plays a crucial role, ensuring durability and aesthetic appeal. It complements the charred timber cladding, underscoring the designers' vision of a space that is both a sanctuary and an immersive natural experience.
TRIMDEK®
The original TRIMDEK® profile, featuring a subtle peak detail in the pan






